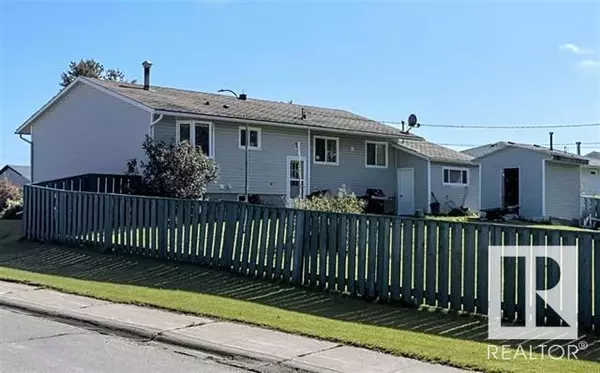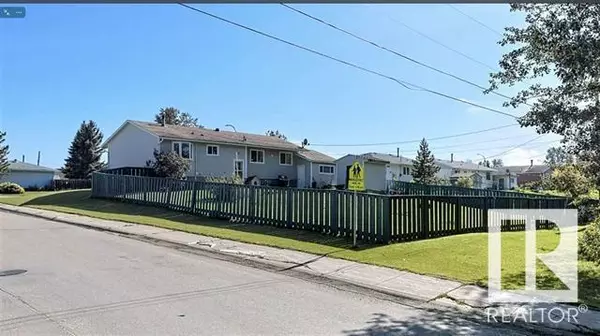
715 3 AV Fox Creek, AB T0H1P0
5 Beds
3 Baths
1,181 SqFt
UPDATED:
Key Details
Property Type Single Family Home
Sub Type Freehold
Listing Status Active
Purchase Type For Sale
Square Footage 1,181 sqft
Price per Sqft $84
Subdivision Fox Creek
MLS® Listing ID E4270934
Style Bungalow
Bedrooms 5
Half Baths 1
Originating Board REALTORS® Association of Edmonton
Year Built 1975
Lot Size 9,549 Sqft
Acres 9549.957
Property Description
Location
Province AB
Rooms
Extra Room 1 Basement Measurements not available Family room
Extra Room 2 Basement Measurements not available Bedroom 4
Extra Room 3 Basement Measurements not available Bedroom 5
Extra Room 4 Basement Measurements not available Utility room
Extra Room 5 Main level Measurements not available Living room
Extra Room 6 Main level Measurements not available Dining room
Interior
Heating Forced air
Exterior
Parking Features Yes
View Y/N No
Private Pool No
Building
Story 1
Architectural Style Bungalow
Others
Ownership Freehold

GET MORE INFORMATION






